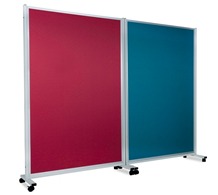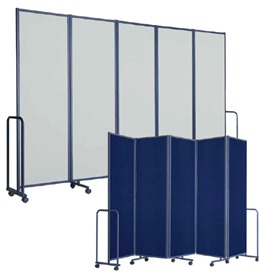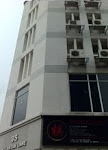


Modular partitions for office use creates an incredible amount of flexibility in an office design when it comes to interior partitions. In this minimal space, modular office partition panels with framing and a custom design with the user preference with our mobile / foldable / full opaque / window design keeps the space divided and creates privacy & funtiionality while serving its purpose of creating interior partitioning.
WHY IS SYSTEM PARTITION IMPORTANT IN OFFICE?
1. Define Different Spaces With Partitions
Use partitions to distinctly define spaces in your office. For example, place partitions to create boundaries between workspaces, sectioning off areas for individual employees / department / discussion. This allows user to concentrate on their work without getting disturbed by noise and visual distractions.
2. Minimize / Reduce Noise and Visual Disruptions
If you want your office space to look roomy, leverage the use of double-glazed glass or mid height Partition. However, its does not reduce much noise nor minimize visual distrations. Use fabric upholstery with internal foam partition, these minimize noise disruptions and ensure employees can work within their own quiet spaces. They also delineate different areas, giving a sense of organization to the space.
3. Make Use Of Portable Partitions for Mobility
You can maximize the efficiency of office partitions by utilizing their mobility. Portable partitions come with rollers at the bottom, making them easy to move around.
You can shift these in place during regular office days and move them out of sight during events. This creates extra room for occasions, ensuring you can utilize your office space for regular work and events alike.
4. Utilize Partitions To Enhance The Office Layout
In addition to attaining the above-mentioned benefits, you can use your office partitions for efficiency by enhancing the flow of your office layout. If teams require consistent communication, partitions offer a great way to keep them connected while also keeping disturbances out.
As a result, you can enjoy the structure of your open-floor plan (including roomy spaces and natural lighting) with temporary solutions that can easily be changed around.







